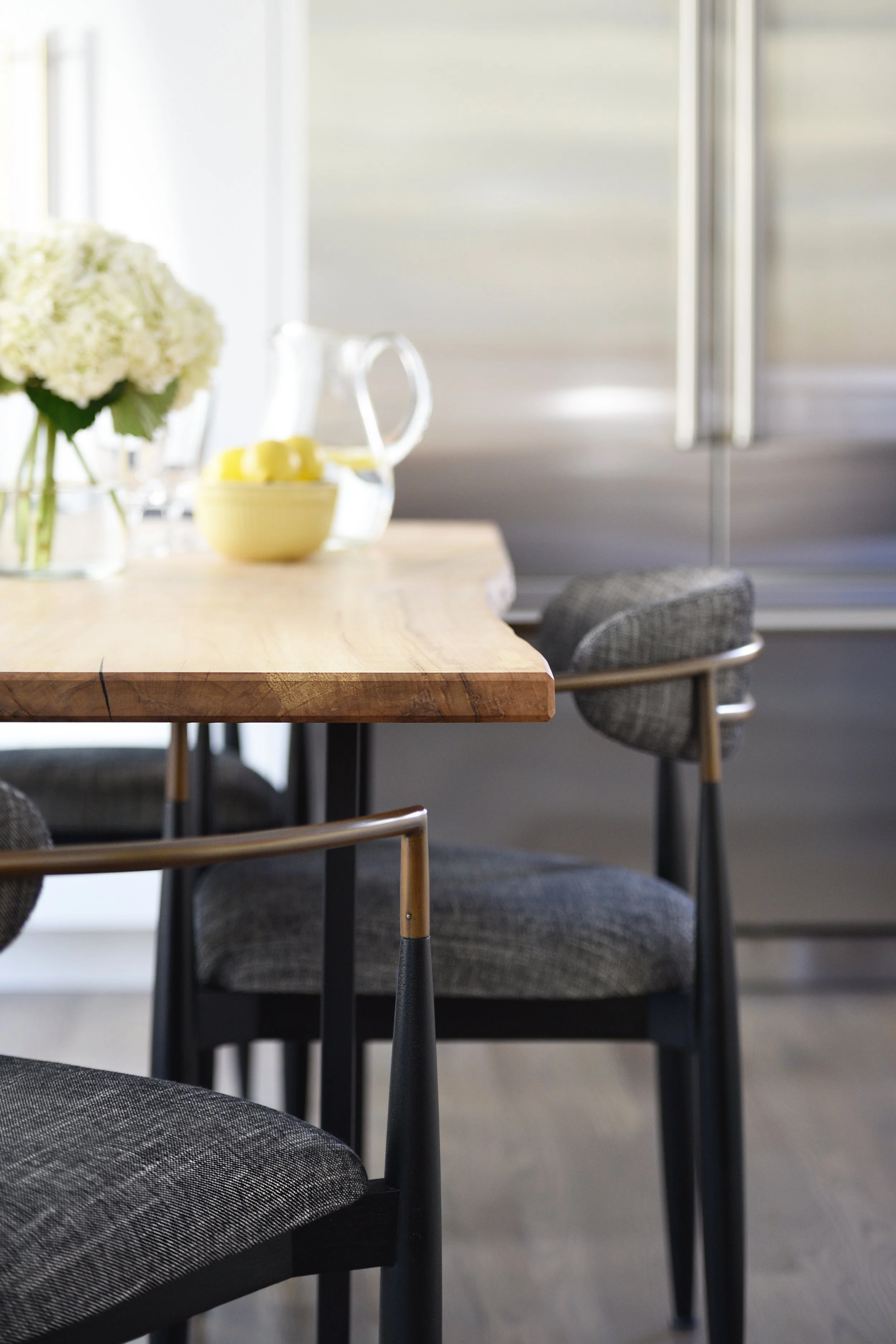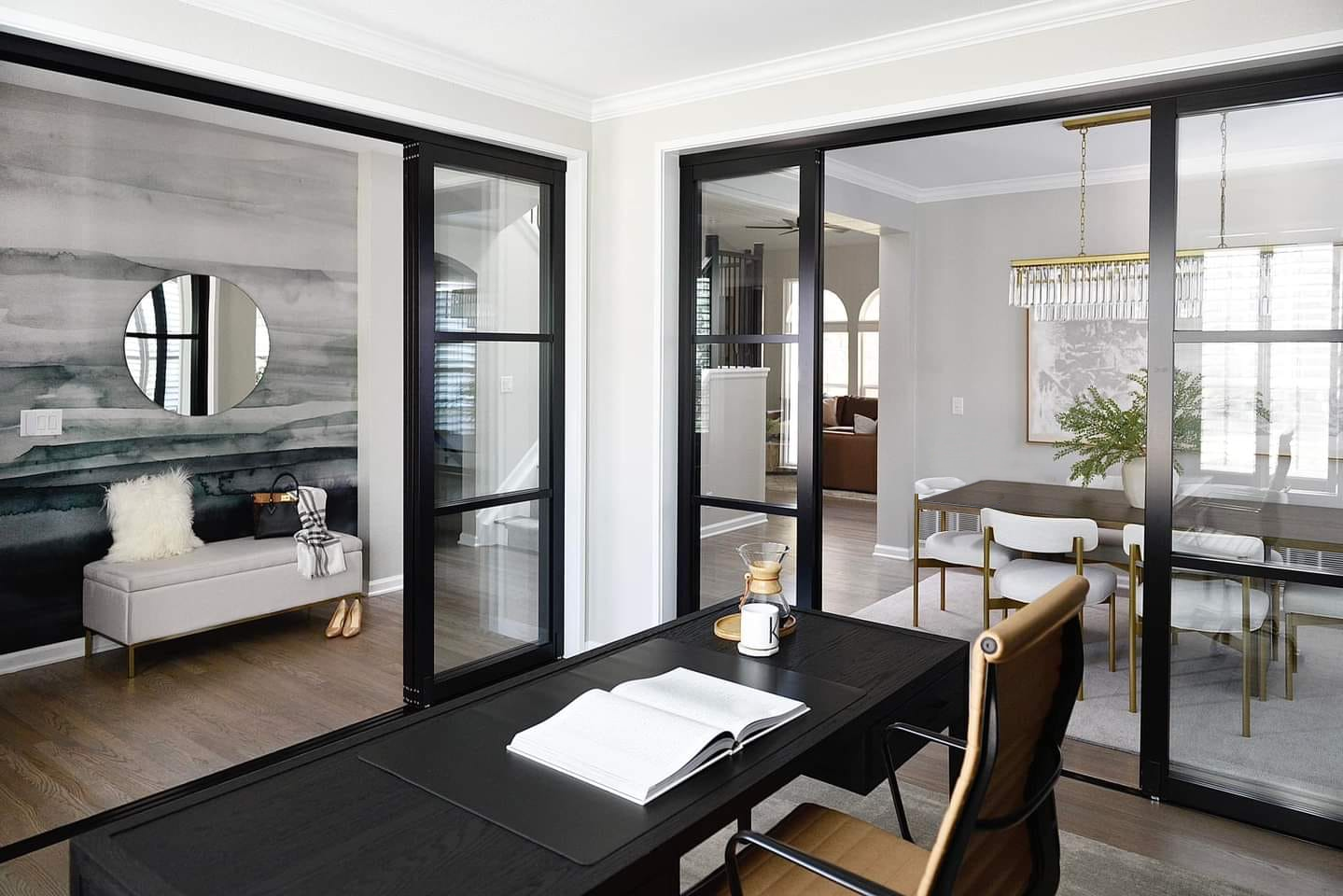Mansion Pointe, Highlands Ranch
Take a stroll through this dramatic main floor renovation, where we transformed a formal living room into an office, relocated the fireplace, added a waterfall island in the kitchen, and more.
Before and After
Embrace a home that is uniquely yours. With a real need for homeowners to have a home office with the rising age of remote work, we converted the rarely-used formal living room into an office by adding metal-and-glass room dividers that separate the newly-converted office from the entryway and dining room. They provide the much needed privacy while maintaining an open feel and visually connecting the office with the rest of the space. Another impactful design element that you will notice when you open the front door is the elegant wallpaper that transforms the entryway into a work of art. It was thoughtfully curated for its specific colors to tie in with the custom cabinetry in the office to create a cohesive design from room to room.
Since kitchens and living rooms are the heart of the home, we renovated and carried the organic modern design throughout the space, with relaxing touches to reflect the homeowners’ personal style. The kitchen is light and bright with sleek, modern lines blended with natural finishes and warm metallics. By centering the fireplace and adding cabinets on both sides, there is balance and symmetry in the living room, and the warm colors and textures create an inviting atmosphere for relaxation for family and friends.













































