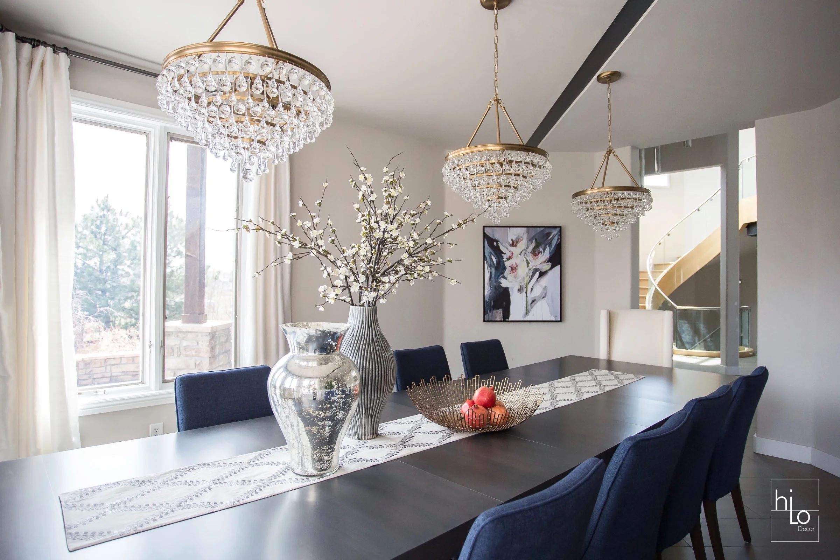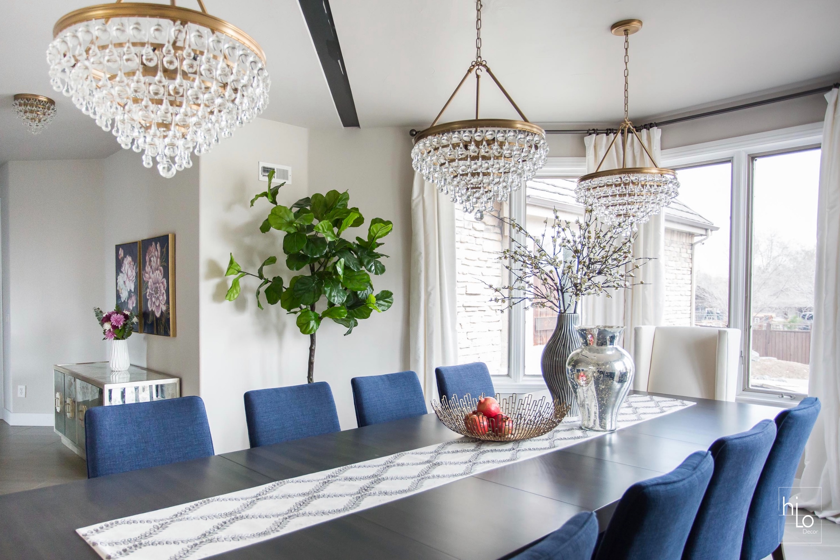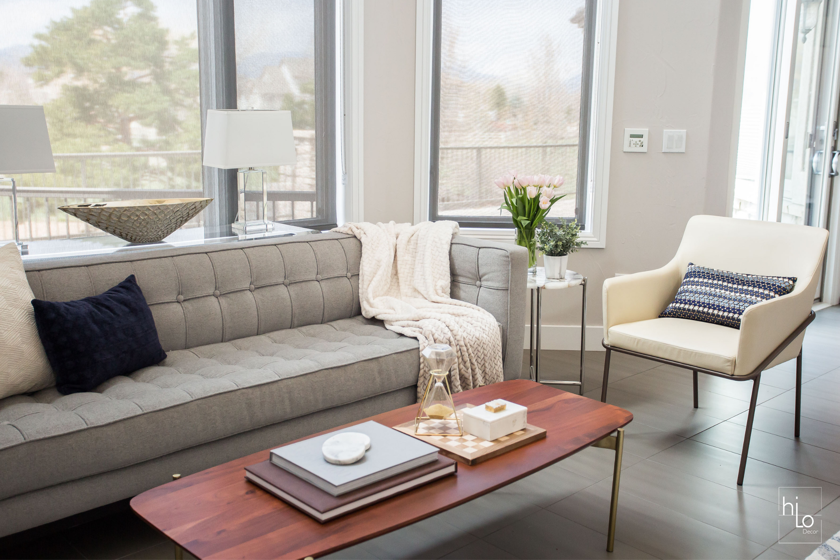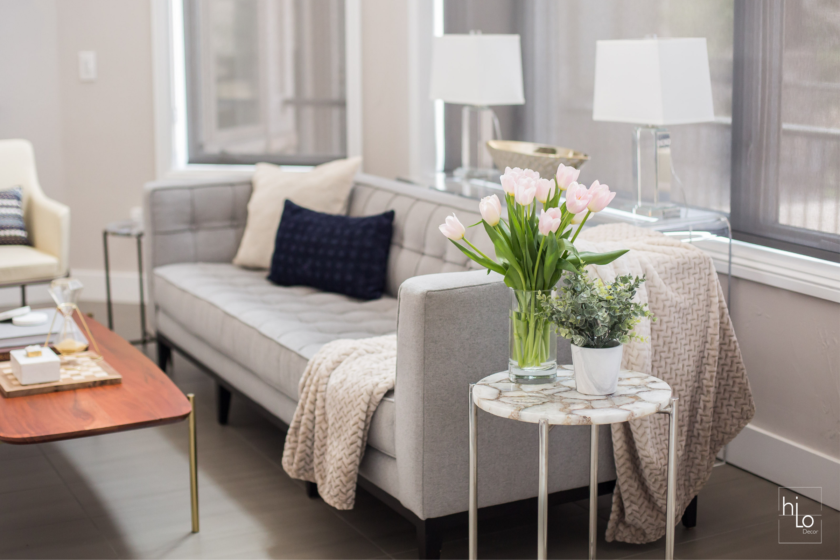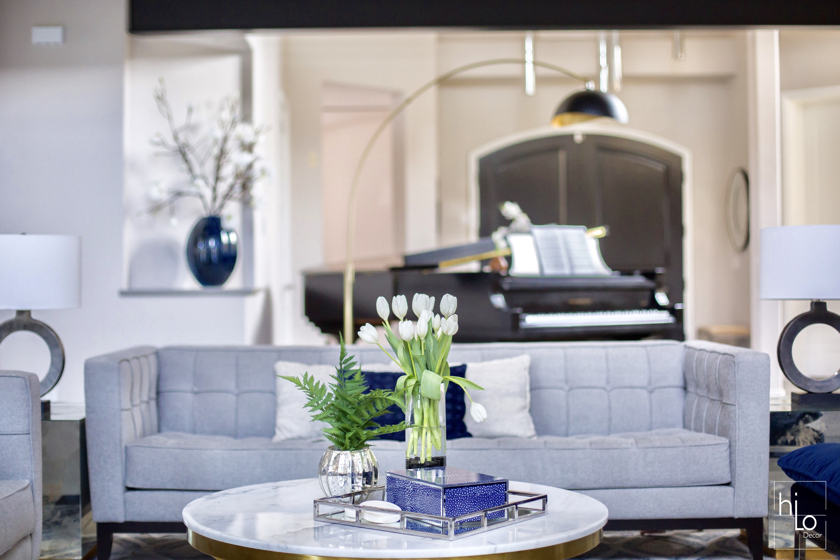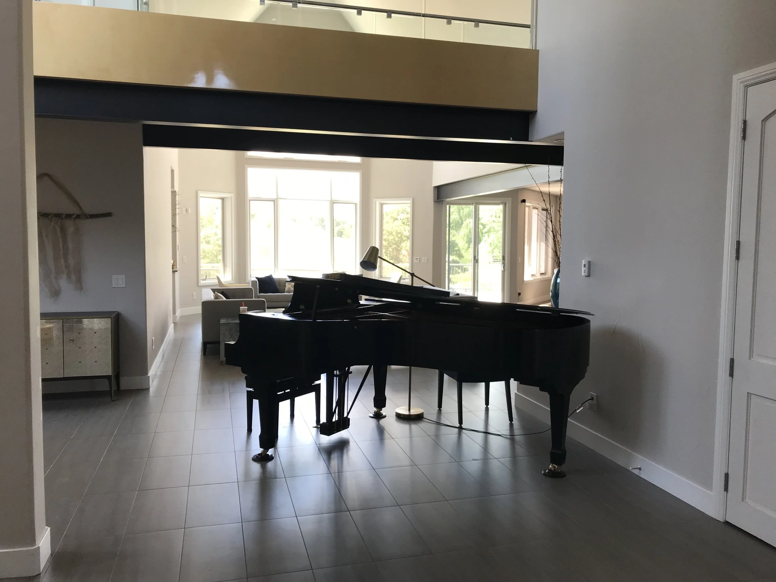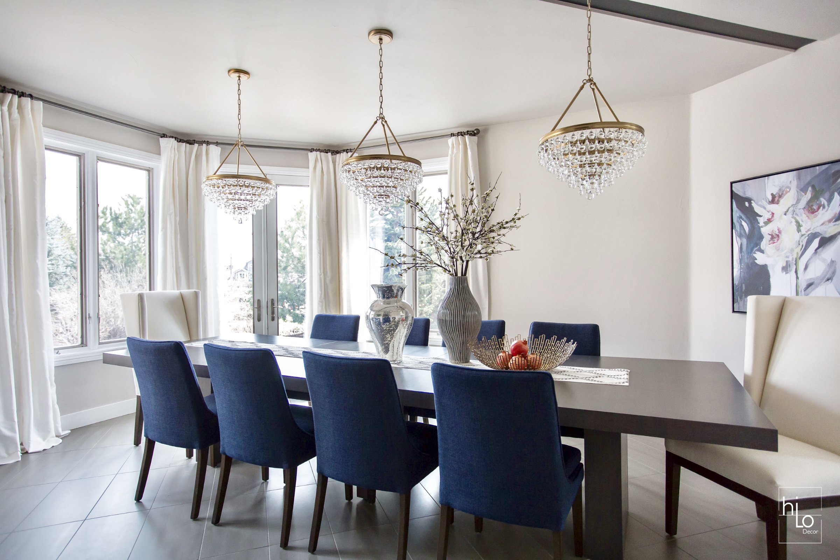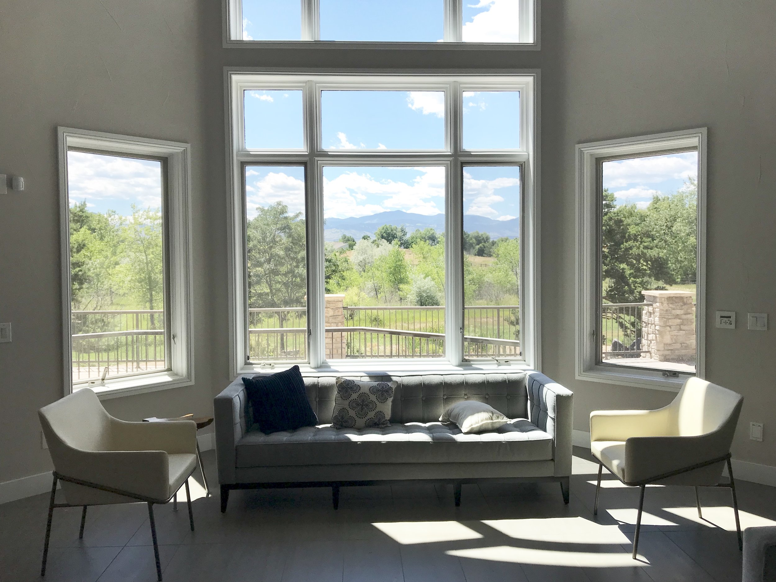Wild Flower, Arvada
A sophisticated, contemporary Arvada home with modern finishes throughout the main floor.
Before and After
The motto for this project was “Go Big or Go Home!” When it comes to a larger home, the scale and proportion are important to consider when furnishing and decorating. What may look large in one setting may look small in another. For instance, the original 4x6 rug, which normally would look fine for a regular sized entryway, only made the space look smaller and didn’t add much to the space other than offer an area to wipe your shoes. To address this, we replaced it with a 6x9 rug which not only was scaled more appropriately but also added more presence with its size and interest with its subtle design. We also added a dining table (yes, a dining table!) to serve as an entryway table along with a cowhide rug to define and emphasize the space. And how many homes can have a grand piano in their entryway without looking awkward?! Talk about making a “grand” entrance! The 92” tall arched lamp was the perfect addition for the piano, as it is visually much more impactful than the original task floor lamp. It also provides ample lighting for the homeowner when playing in the evenings.
The family also loves to entertain, and—believe it or not—it’s not uncommon for them to use all of their 16 dining chairs (yes, 16!) around the 12-foot long dining table on a regular basis! However, the sparsely decorated dining room felt more like a conference room than a warm place that brings family and friends together for food and lively conversations. To break up the matching chairs, we added two distinctly different high back chairs at either end of the table to throw in a different style and to bring color to the space. The lighting was enhanced and repositioned over the dining table, and to bring extra dose of sophistication and elegance into the room we selected not two, but three gorgeous crystal chandeliers! The silk draperies completed the dining room by adding equal amounts of richness and softness to the windows.
Moving on to the living room: not only does it have a breathtaking view of Colorado’s front range, but it is a showcase for the grid gallery of family photos that occupies an entire wall! We installed nine custom-made 32” square frames with 8x10 openings so that the homeowners can change photos as needed. In addition to a few new accent furniture pieces and lighting, another major feature is new solar shades for the living room windows. However, unlike the grid gallery, which is one of the focal points, we wanted to select a window treatment that drew little attention; instead, it preserves the gorgeous view. Solar shades were the perfect option for a sleek and modern look that doesn’t block the view, yet they still provide shade from the sun’s glare and protect furniture from UV rays.
This was such an enjoyable project to be part of! The homeowners were absolutely wonderful to work with (really, all my clients have been so far!), and I loved the beauty of the home from the start. The interior just needed some guidance with its existing furniture layout, and after adding a few accent pieces and accessories, the family’s house felt so much more like home!






